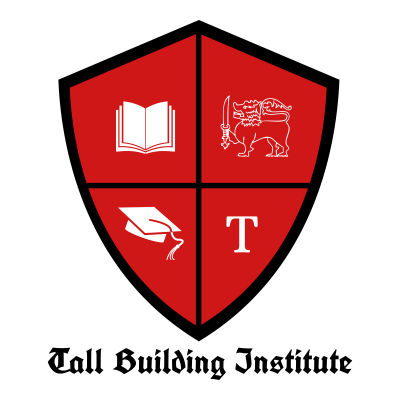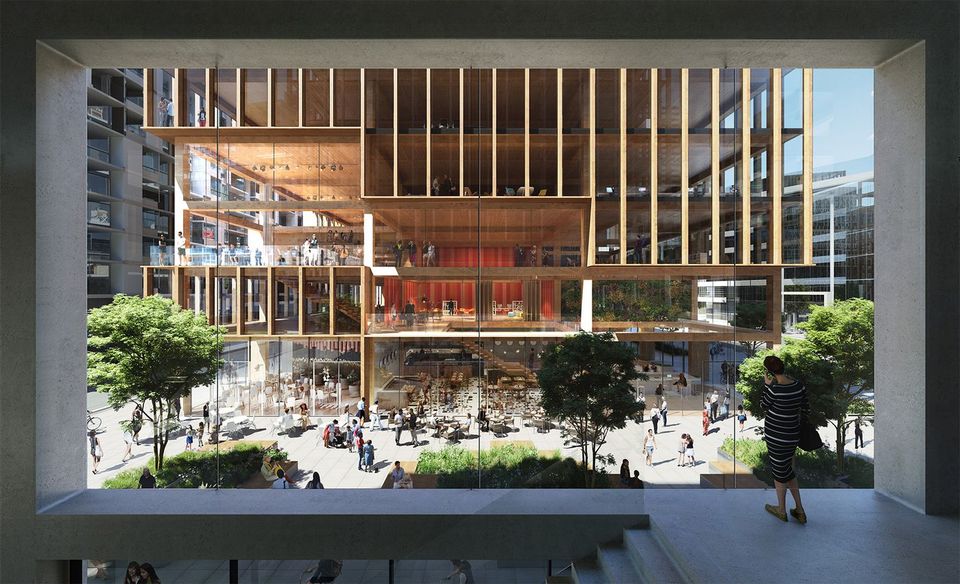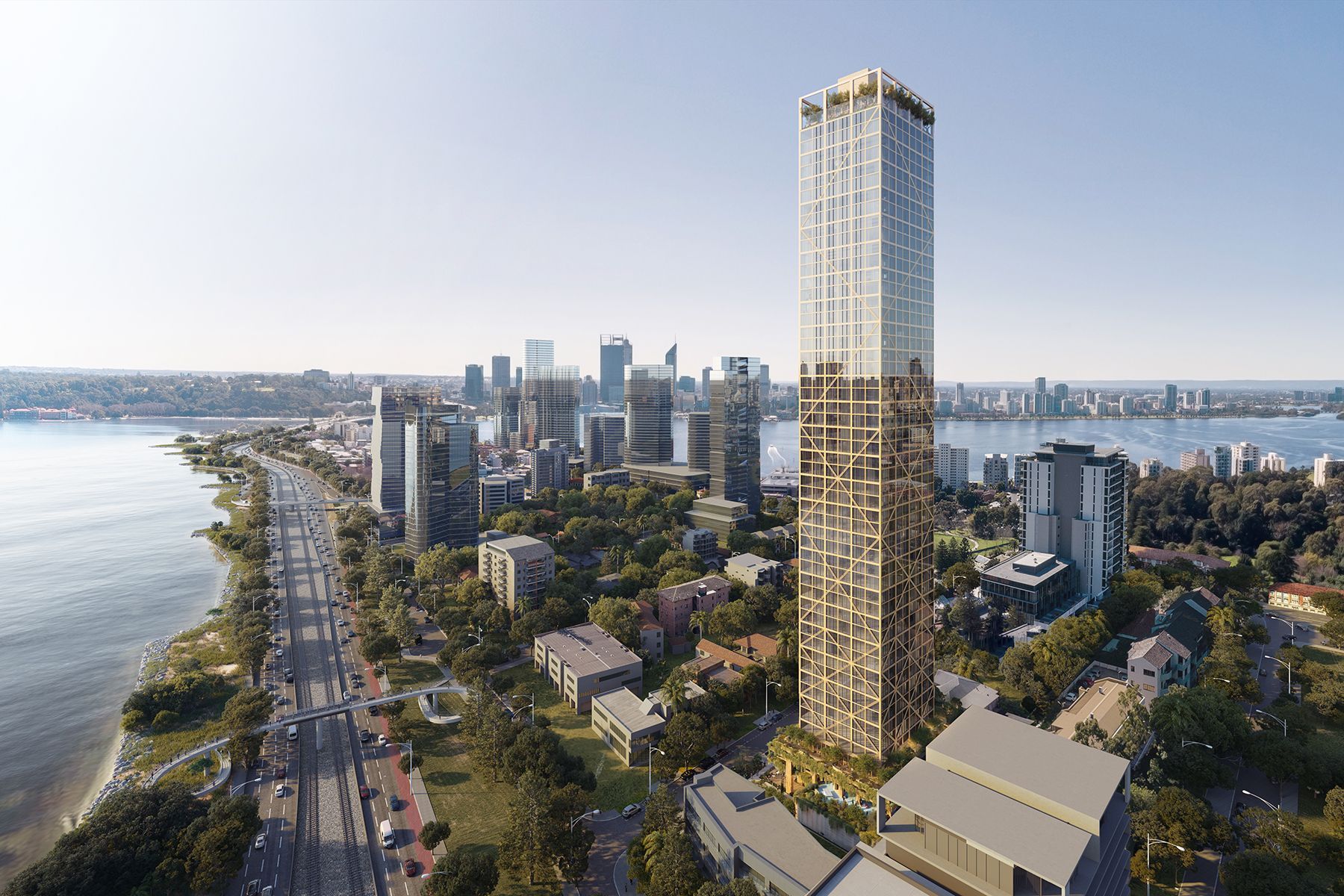Get in touch
tallbuildinginst@gmail.com
Tall Mass Timber Construction Types Included in 2021 IBC
Tall building Institute • March 8, 2021
Historic Action by ICC Follows Ad Hoc Committee Recommendations

The Governmental Members of the International Code Council (ICC) approved a package of 14 proposals to recognize these new types of construction and related provisions. ICC’s rigorous code development process has led to the recognition of a strong, low-carbon alternative to traditional materials in the building and construction industry. These changes expand the use of mass timber for larger and taller wood buildings up to 18 stories – a move welcomed by architects, engineers, and building developers.
The 2021 International Building Code (IBC) will introduce three new types of construction for fire-resistance-rated mass timber structures, the first significant addition to the types of construction in many years. Although still considered combustible construction, the structural frames of these buildings are designed for integrity in the unlikely event of fire exposure.
The new construction types are designated as:
- Type IV-A – Maximum 18 stories, with non-combustible protection such as gypsum wallboard on all mass timber elements and providing 2- and 3-hour fire resistance.
- Type IV-B – Maximum 12 stories, limited exposed mass timber is permitted and providing 2-hour fire resistance.
- Type IV-C – Maximum 9 stories, mass timber designed for 2-hour fire resistance.
The approval concludes several years of scientific research and testing, verifying that mass timber meets the performance standards called for by the most widely adopted U.S. building code.
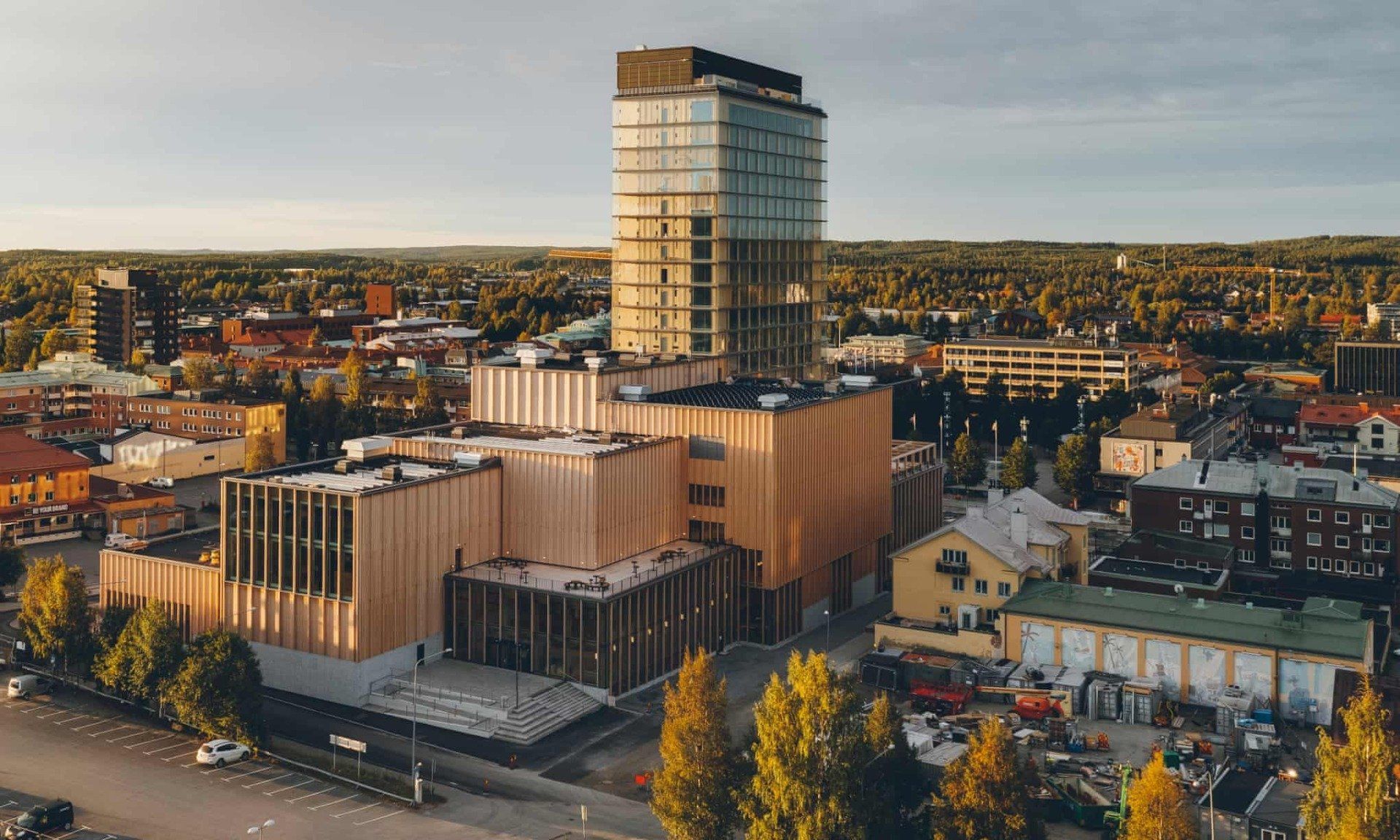
The technology behind it is surprisingly simple. The two main materials are glued laminated timber (glulam) and cross-laminated timber (CLT). The former is made from layers of lumber bonded togethe r, with the grain running in the same direction, giving it a higher load-bearing capacity than both steel and concrete, relative to its weight. It is ideal for columns and beams, and forms the structural bones of the cultural Centre, which is home to two theatres, a museum, an art gallery and a library. CLT, meanwhile, is like super-sized plywood, with each layer stuck at right-angles to the next. This makes it strong in all directions, so it is perfect for walls and floor slabs. The lift cores at either end of the 20-storey tower are made from CLT, with prefabricated hotel room pods stacked between them, incorporating glulam columns in their corners for strength. Finally, the double-skin glass façade keeps the rooms insulated in winter and cool in summer, as the warmed air rises between the panes of glass. The “self-finish” nature of structural mass timber, which can simply be left exposed, means that the tower was incredibly quick to build, doing away with the usual wet trades of plastering and decorating. A whole year was saved by using wood, compared with steel and concrete, with a storey completed every two days. The number of truck deliveries was also reduced by about 90%, with practically zero waste on site. Like bits of a giant balsa-wood model, the pieces came from factories ready to be bolted together, some in panels 27 metres long, while the trees were harvested from within a 60km radius of the site – and have all since been replenished. Just like the region’s forest-foraged restaurant menus, this is meaningful local sourcing rather than a green veneer. White Arkitekter carried out a 50-year lifecycle analysis that claims that Sara Kulturhus Centre will have a lifespan of at least 100 years. "In terms of lifecycle assessments, new trees have to be planted to replace the ones harvested for the cultural centre in order to be able to count as carbon sequestration," he continued. "New trees will grow during the building's lifespan. That is why we refer to the 50-year lifespan in our calculations." And to reduce the carbon emissions from the project's construction, locally sourced timber was harvested and then manufactured at a nearby sawmill. A geothermal heat pump and a large array of solar panels, in addition to sourcing energy from other renewable sources, are used to reduce the carbon emissions as the building operates. For more on this story, go to Dezeen .
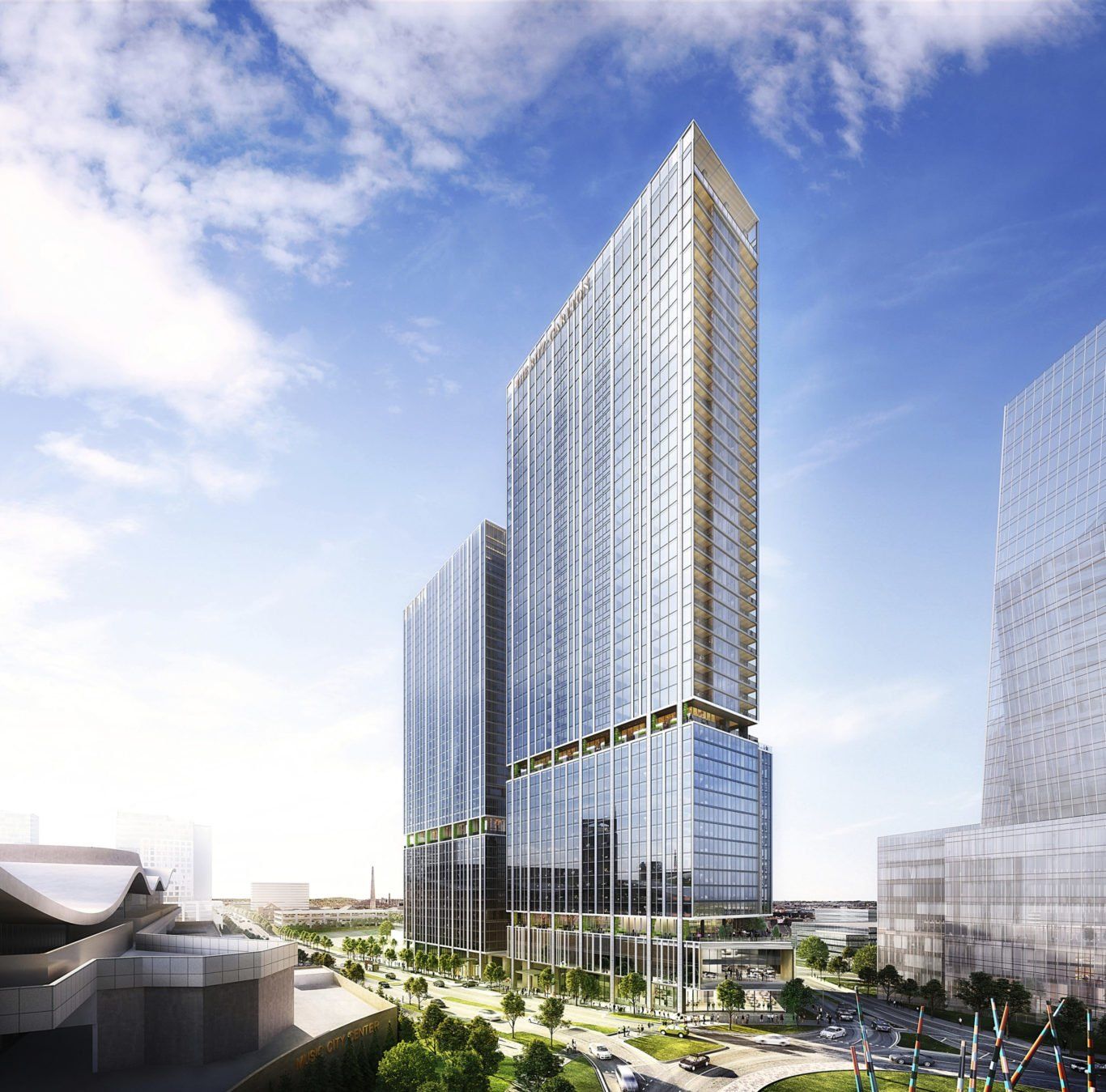
SOM and M2 Development Partners have unveiled renderings for a mixed-use project in the heart of Nashville’s SoBro where is the most vibrant cultural districts. The project will consist of two towers on a shared podium. The larger tower is planned to be 46-stories tall which will contain a 242-key Ritz-Carlton Hotel and 165 luxury residences. The development will anchor burgeoning retail and hospitality development along Korean Veterans Boulevard. The 46-story tower includes a 242-key Ritz-Carlton Hotel and 165 luxury Residences. Atop the Grand Ballroom and meeting spaces are hotel fitness facilities, a yoga patio, an indoor/outdoor spa garden, and a hotel bar and pool deck. The second 32-story tower will be home to 185 rental units with a fitness center, pool, and outdoor dining. The design is informed as much by biophilic principles—providing opportunities to connect with nature—as by local building traditions. “Taking inspiration from the surrounding landscape and the architectural vernacular of the Southern porch, we designed the towers with a series of outdoor, wraparound terraces,” says Scott Duncan, SOM Design Partner. “These lively spaces allow guests and residents to meet and enjoy views of the city and the river.” The project is targeting LEED Gold certification and is anticipating groundbreaking in early 2022. For more on this story, go to SOM .
