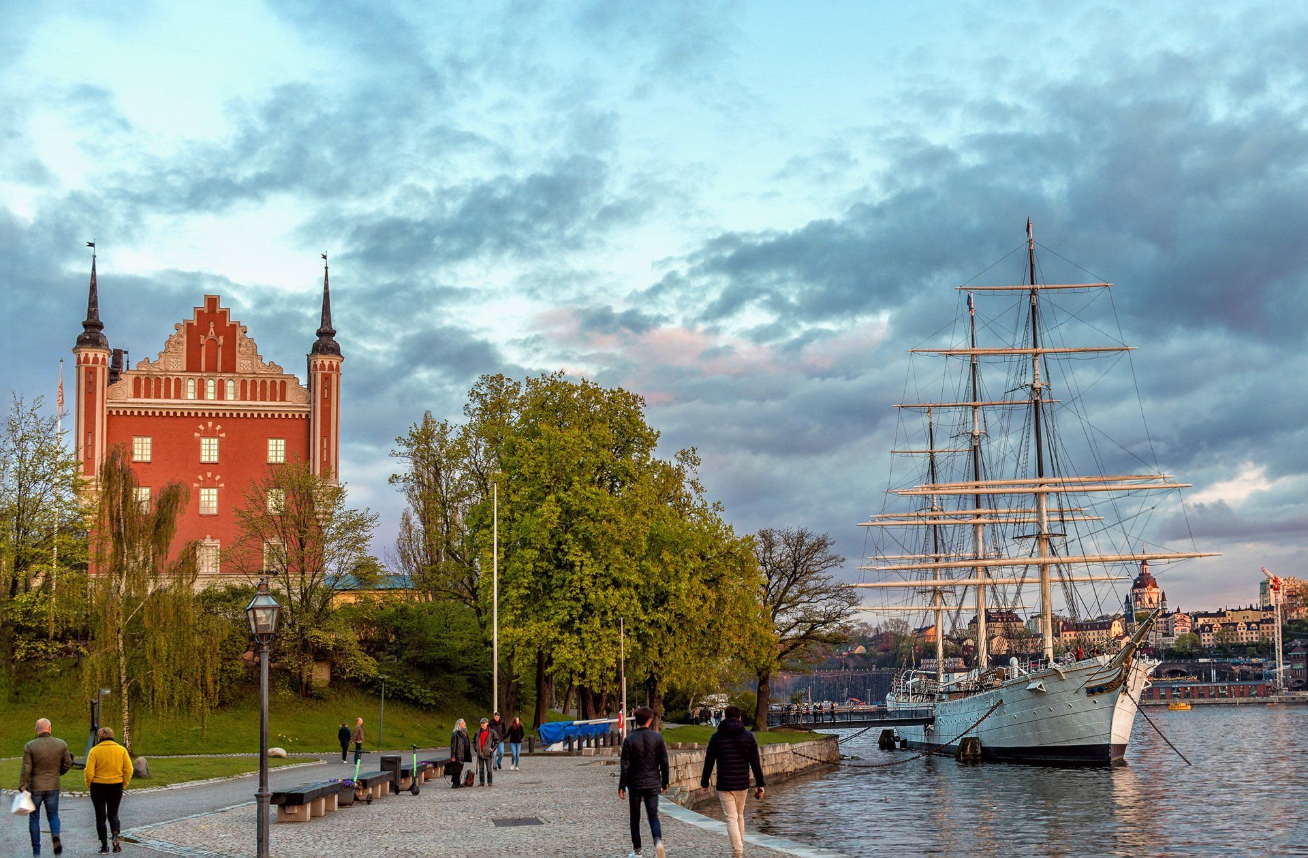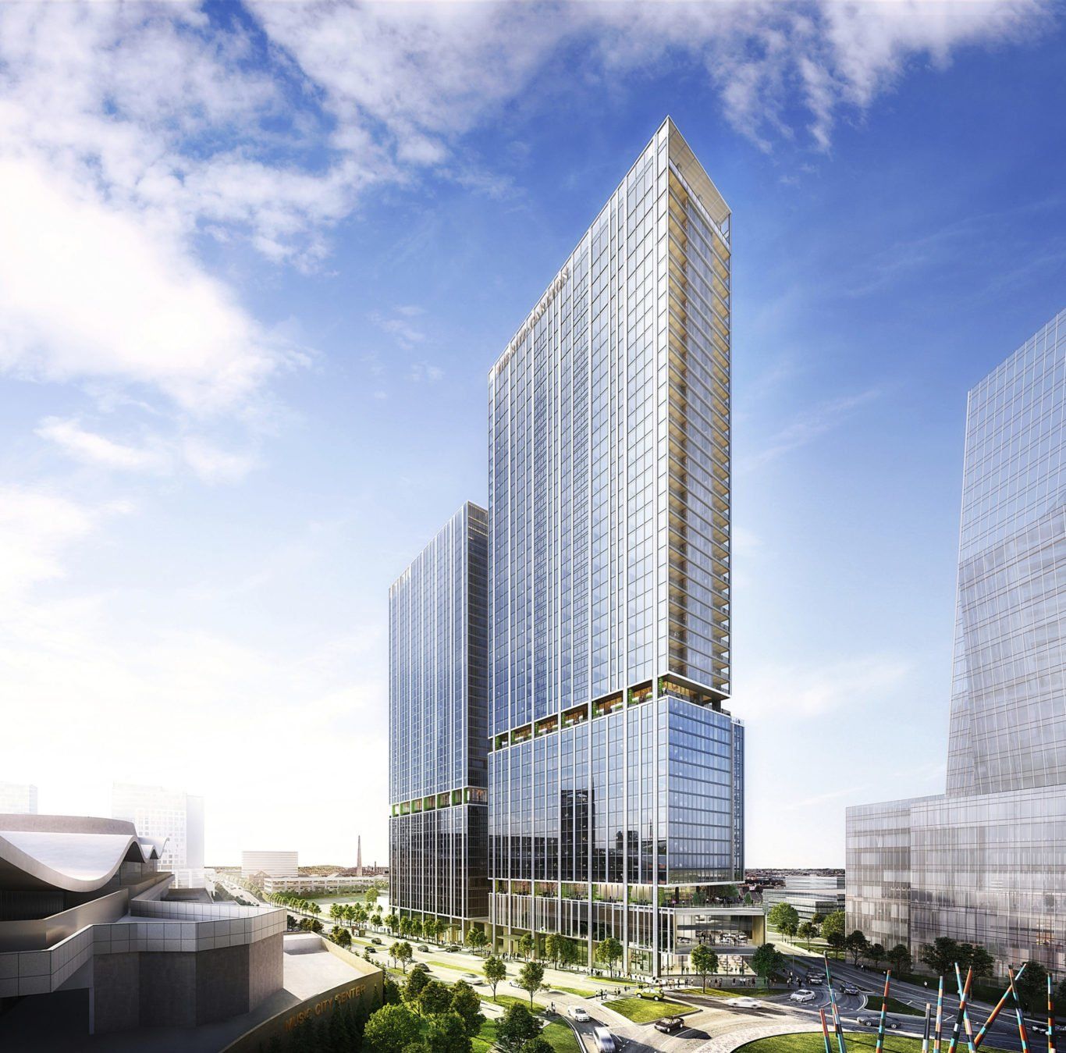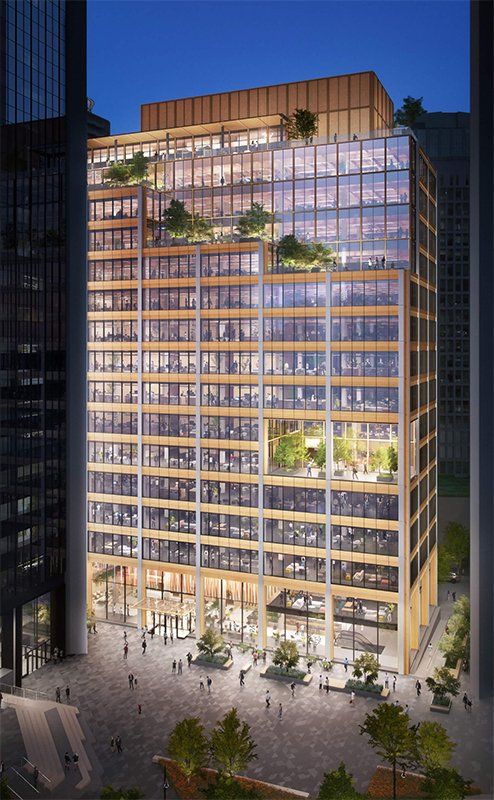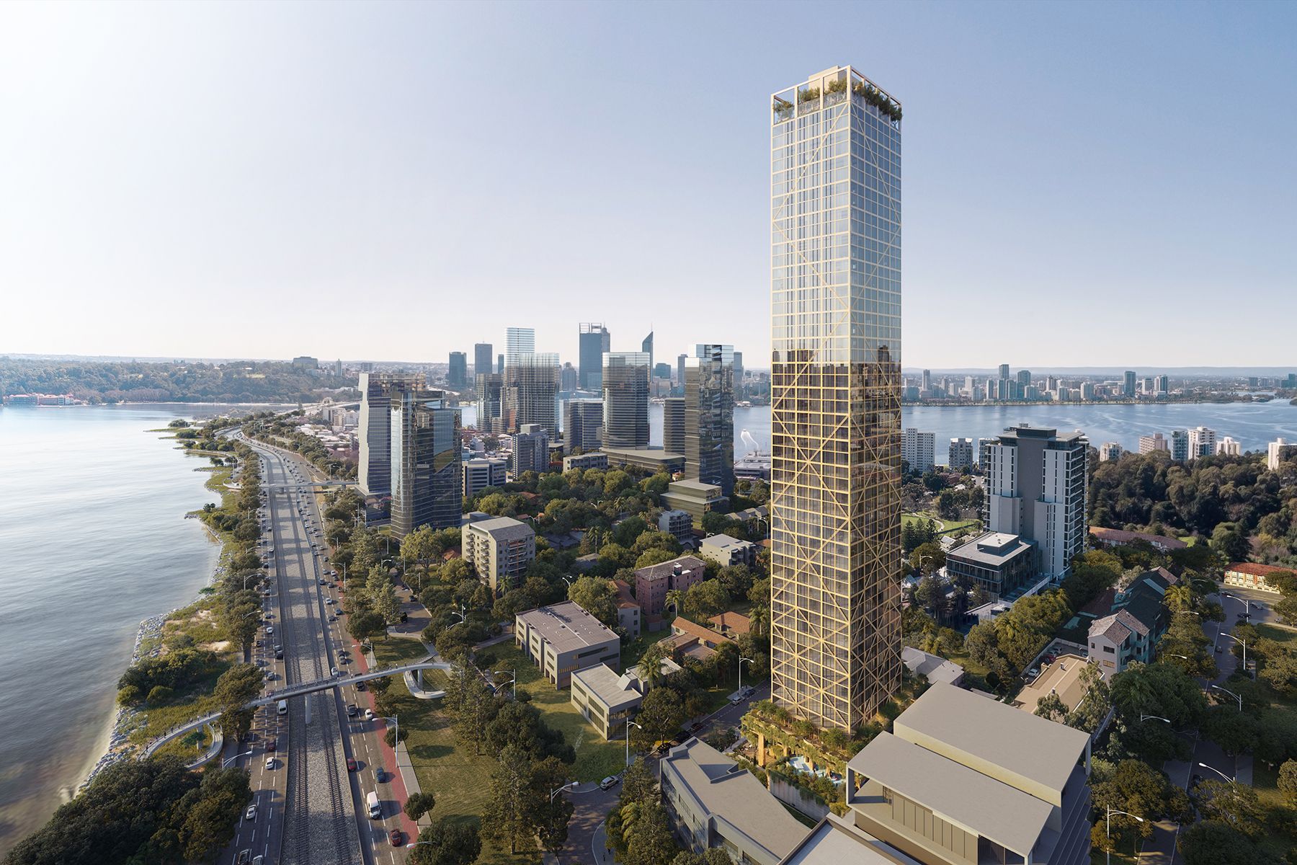20-Storey Tall Timber, Wooden Skyscraper, Completed
TBI • October 14, 2021
The miraculous eco-town with a 20-storey wooden skyscraper

The technology behind it is surprisingly simple. The two main materials are glued laminated timber (glulam) and cross-laminated timber (CLT). The former is made from layers of lumber bonded togethe r, with the grain running in the same direction, giving it a higher load-bearing capacity than both steel and concrete, relative to its weight. It is ideal for columns and beams, and forms the structural bones of the cultural Centre, which is home to two theatres, a museum, an art gallery and a library.
CLT, meanwhile, is like super-sized plywood, with each layer stuck at right-angles to the next. This makes it strong in all directions, so it is perfect for walls and floor slabs. The lift cores at either end of the 20-storey tower are made from CLT, with prefabricated hotel room pods stacked between them, incorporating glulam columns in their corners for strength. Finally, the double-skin glass façade keeps the rooms insulated in winter and cool in summer, as the warmed air rises between the panes of glass.
The “self-finish” nature of structural mass timber, which can simply be left exposed, means that the tower was incredibly quick to build, doing away with the usual wet trades of plastering and decorating. A whole year was saved by using wood, compared with steel and concrete, with a storey completed every two days. The number of truck deliveries was also reduced by about 90%, with practically zero waste on site. Like bits of a giant balsa-wood model, the pieces came from factories ready to be bolted together, some in panels 27 metres long, while the trees were harvested from within a 60km radius of the site – and have all since been replenished. Just like the region’s forest-foraged restaurant menus, this is meaningful local sourcing rather than a green veneer.
White Arkitekter carried out a 50-year lifecycle analysis that claims that Sara Kulturhus Centre will have a lifespan of at least 100 years.
"In terms of lifecycle assessments, new trees have to be planted to replace the ones harvested for the cultural centre in order to be able to count as carbon sequestration," he continued. "New trees will grow during the building's lifespan. That is why we refer to the 50-year lifespan in our calculations."
And to reduce the carbon emissions from the project's construction, locally sourced timber was harvested and then manufactured at a nearby sawmill. A geothermal heat pump and a large array of solar panels, in addition to sourcing energy from other renewable sources, are used to reduce the carbon emissions as the building operates.
For more on this story, go to Dezeen.

SOM and M2 Development Partners have unveiled renderings for a mixed-use project in the heart of Nashville’s SoBro where is the most vibrant cultural districts. The project will consist of two towers on a shared podium. The larger tower is planned to be 46-stories tall which will contain a 242-key Ritz-Carlton Hotel and 165 luxury residences. The development will anchor burgeoning retail and hospitality development along Korean Veterans Boulevard. The 46-story tower includes a 242-key Ritz-Carlton Hotel and 165 luxury Residences. Atop the Grand Ballroom and meeting spaces are hotel fitness facilities, a yoga patio, an indoor/outdoor spa garden, and a hotel bar and pool deck. The second 32-story tower will be home to 185 rental units with a fitness center, pool, and outdoor dining. The design is informed as much by biophilic principles—providing opportunities to connect with nature—as by local building traditions. “Taking inspiration from the surrounding landscape and the architectural vernacular of the Southern porch, we designed the towers with a series of outdoor, wraparound terraces,” says Scott Duncan, SOM Design Partner. “These lively spaces allow guests and residents to meet and enjoy views of the city and the river.” The project is targeting LEED Gold certification and is anticipating groundbreaking in early 2022. For more on this story, go to SOM .

The Hudson Pacific Properties, Inc., operator and joint owner of Bentall Centre in partnership with Blackstone Real Estate, unveiled Burrard Exchange, a proposed 16-storey hybrid mass timber office and retail building designed by KPF. Under the proposed plans, which were recently submitted to the city of Vancouver, approximately 450,000 square feet of office and retail space would be added within the Bentall Centre campus on one of the last large development sites in Vancouver’s urban core. Burrard Exchange is a modern, loft-like structure with healthy, light-filled workspaces. KPF’s innovative design utilizes mass timber, typically reserved for low-rise structures, to create a state-of-the-art green office tower, reducing the building’s embodied carbon. The mass timber is also a key design feature, intended to be unencapsulated and visible, highlighting and celebrating the project’s sustainable aspirations. At approximately 30,000 square feet, the building’s floor plates are nearly twice as large as those offered in typical office buildings in Vancouver, while 14.5-foot floor-to-floor heights allow plentiful natural light inside. The building’s stepped exterior massing provides half of the building’s 16 floors with outdoor terraces and loggias, enhancing connections to nature from within the building. Replacing the site’s existing parkade, the development offers new street frontages, amenities, and retail space to service the entire Bentall Centre and its environs. An at-grade pavilion, also of mass timber, is a primary feature of a new, regraded 20,000-square-foot plaza, one of the largest outdoor gathering places downtown. Burrard Exchange’s lobby connects to the below-grade Shops at Bentall Centre, with retail and services for tenants and the public. Burrard Exchange is part of a major repositioning of the 1.5 million-square-foot Bentall Centre campus, including re-activating public spaces, adding arts and culture offerings, and enhancing tenant amenities. For the full press release, please click here


